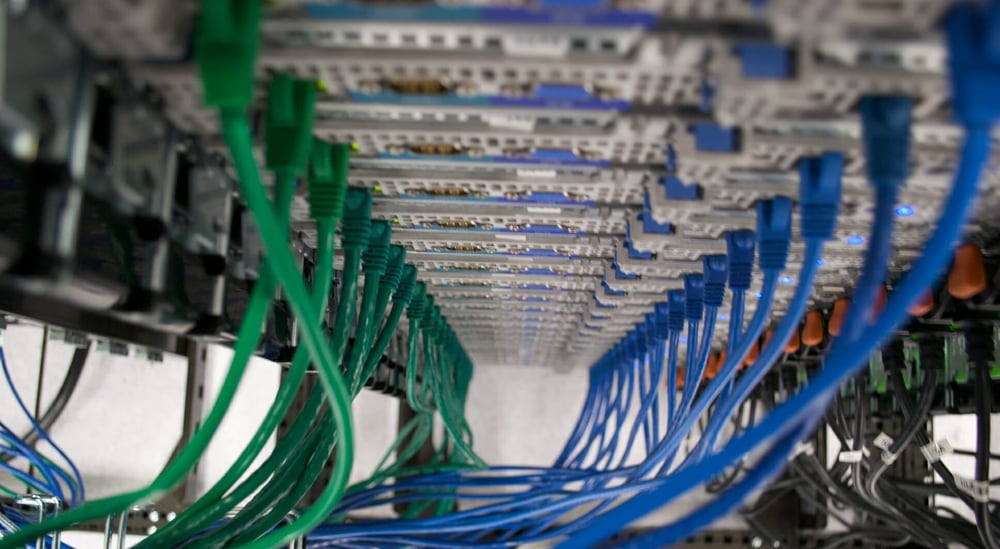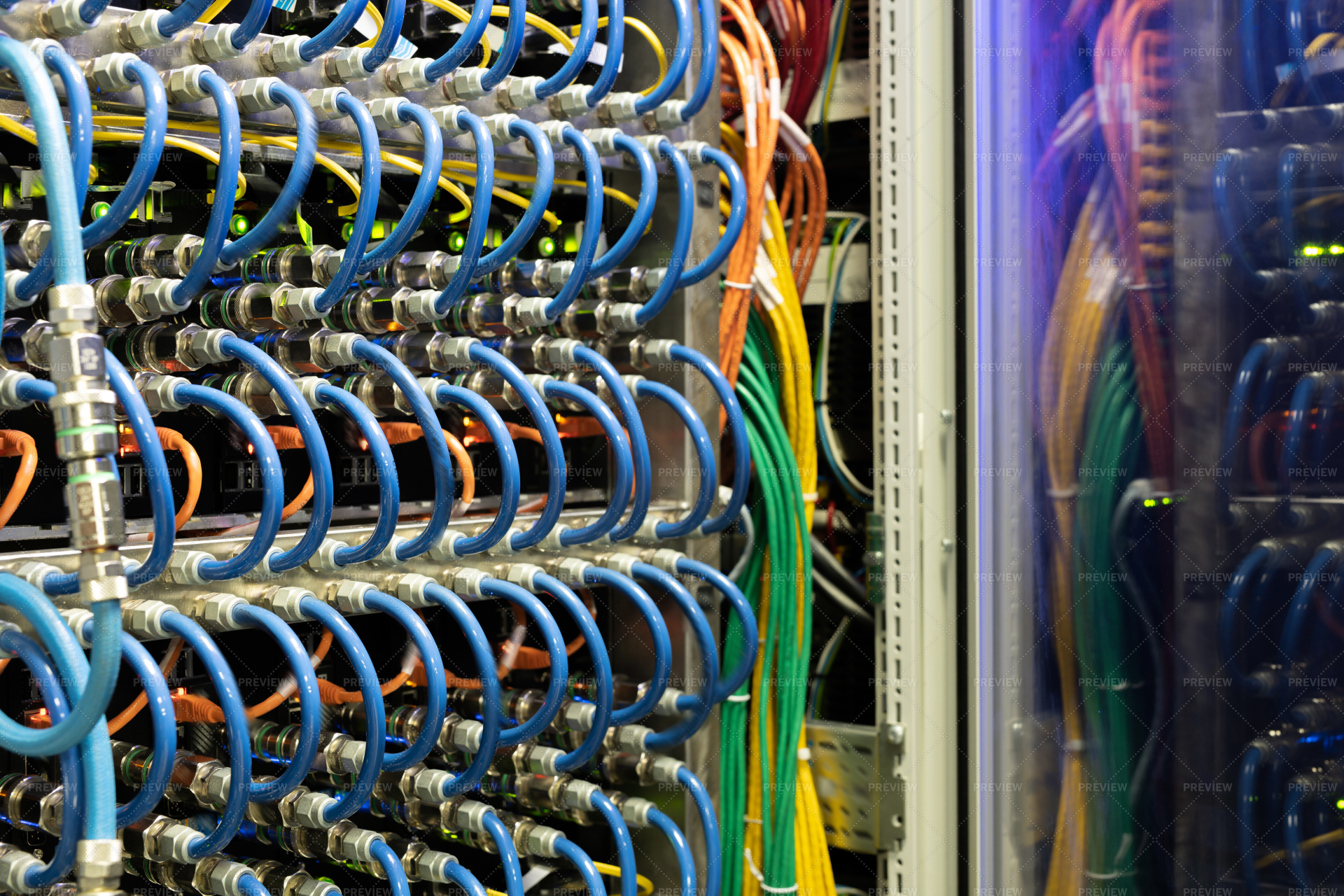How to make a server room for the office?
The server room of the office is the center where the main elements for the life support of the IT infrastructure, its maintenance and control are located, including the very “heart and brain” of the office – the servers.
The requirements for the correct organization of the server room are very strict. At the international level, they are described by the TIA-569 standard. Exact adherence to this standard is not always economically justified, especially if you need to organize a server room for small businesses or private needs. In this article, you can familiarize yourself with the main points that should be taken into account when planning the infrastructure of such nodes.
The main tasks of the server room and the requirements for the room
Work on the selection of server equipment is preceded by the development of the project, which takes into account the features and structure of the object, the characteristics of its engineering infrastructure, expected loads and risks.
It should be remembered that the server room should not only contain all the equipment and equipment, but also be fireproof, sufficiently capacious for the free movement and work of technical personnel, and its climatic indicators should be normal. This is the only way to guarantee the reliability, efficiency and reliability of the company’s IT infrastructure.
It is also necessary to consider the possibility of potential scaling of the IT infrastructure, expanding the composition of the equipment and increasing its number.

The main criteria that should be taken into account when choosing a room for a server room:
- effective location of equipment;
- protection against access for outsiders;
- protection against power failures and overloads;
- stable microclimate.
From the point of view of the localization of the room in the building, it is better to choose one that is at the same distance from different ends of the office. It is also important to comply with the requirements for room dimensions: the height should be at least 2.5 meters. This is explained by the standardization of the dimensions of telecommunication racks, the most popular of which are racks with a height of 2.1 m. An additional 50 cm of free space is required for effective ventilation and heat removal from the operating equipment.
It must be taken into account that the server room will accommodate not only working equipment, but also auxiliary equipment for microclimate control (air conditioners or heating devices), fire safety, protection against intrusion, as well as means of uninterrupted (backup) power supply, often office furniture for technical personnel, etc. further.
It is also recommended to think in advance about minimizing noise from working equipment, which can reach a significant level in large server rooms and interfere with the work of other company employees. The room should be well insulated and (preferably) equipped with a tightly closing door with an electromagnetic lock connected to the local access control and management system.
Racks and cabinets
The second important point is the choice of special equipment for the organization, placement and fixation of work equipment. Traditionally, prefabricated metal structures are used for this – cabinets and racks with standardized dimensions, measured in units (1 unit = 44.45 mm). They can be mounted (small capacity) or floor.
The most popular option is a stand on 4 supports with a width of 19″ with different depths (up to 1.2 m). There are closed and open types. There are also specific requirements for the selection, placement and maintenance of such equipment, which can be found out from specialists. Placement of working equipment in racks is not only convenient, but also safe. primarily for the equipment itself.

Server room life support systems
Any server room requires quality periodic maintenance and protection from various factors. Auxiliary life support systems will help to reduce the costs of maintenance, repair and elimination of the consequences of various types of accidents:
- uninterrupted and backup power supply;
- lighting;
- ventilation;
- fire extinguishing;
- WHERE
We should also not forget about the state and industry norms of labor safety, the operation of electrical installations and electrical equipment, the corresponding construction and assembly norms. All this is taken into account by specialists when designing a server room. By turning to professionals, you will optimize costs and get a guarantee of the safety of your equipment.
